River Crossing Apartments - Apartment Living in Texarkana, TX
About
Welcome to River Crossing Apartments
1023 College Drive Texarkana, TX 75503P: 903-792-2828 TTY: 711
Office Hours
Monday through Friday: 8:30 AM to 5:30 PM. Saturday: By Appointment Only. Sunday: Closed.
Discover the epitome of modern living with our studio, one, two, and three bedroom apartments for rent, featuring an all-electric kitchen, refrigerator, dishwasher, and washer and dryer connections. In select floor plans, you can enjoy the cozy ambiance of a fireplace. We are also pet-friendly, so bring them along! Each apartment is designed with meticulous attention to detail, ensuring a comfortable and stylish lifestyle.
Experience unparalleled amenities with a laundry facility, an on-site and on-call maintenance team, and high-speed internet access, ensuring your needs are met. Indulge in the refreshing swimming pool and enjoy the vibrant community atmosphere at the clubhouse. Get ready to call River Crossing Apartments in Texarkana, Texas, home! Contact our management team today for more information!
River Crossing Apartments in Texarkana, TX, offer a serene atmosphere with convenient access to local dining options, pristine golf courses, and beautiful parks. Situated within the Texarkana Independent School District, these apartment homes provide an ideal setting. Residents can enjoy a variety of nearby shopping destinations, enhancing the appeal of this prime location. Everything you need and want is just minutes away.
$99 First Month Rent
Floor Plans
0 Bedroom Floor Plan
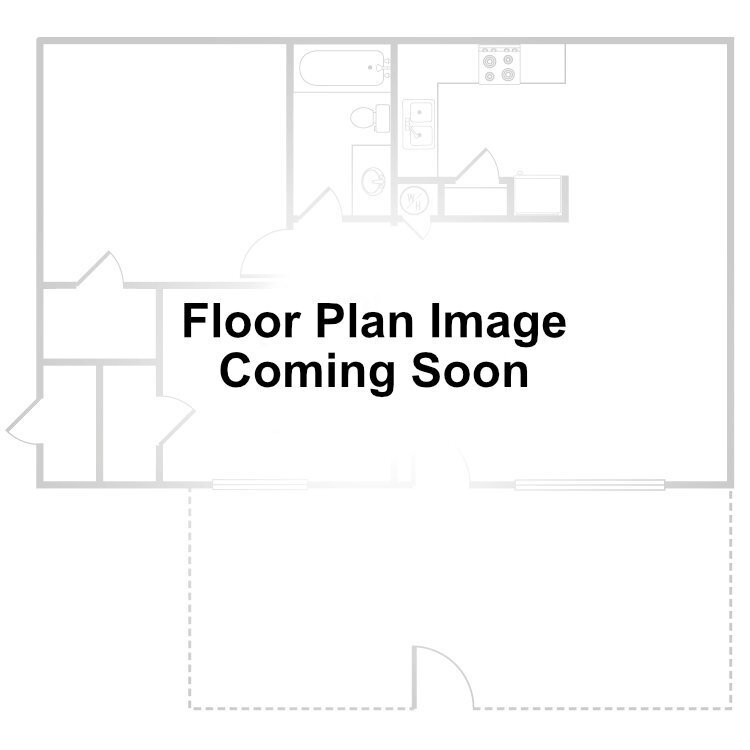
Studio 1 Bath
Details
- Beds: Studio
- Baths: 1
- Square Feet: 397
- Rent: Call for details.
- Deposit: $250
Floor Plan Amenities
- All-electric Kitchen
- Cable Ready
- Carpeted Floors
- Ceiling Fans
- Central Air and Heating
- Dishwasher
- Mini Blinds
- Refrigerator
- Some Paid Utilities
- Tile Floors
- Vertical Blinds
- Washer and Dryer Connections
* In Select Apartment Homes
1 Bedroom Floor Plan
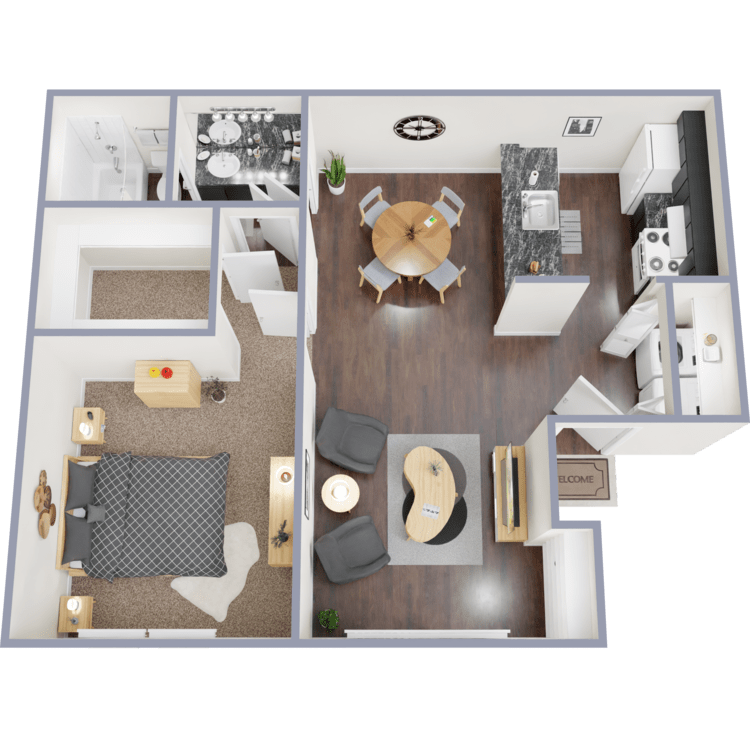
1 Bedroom 1 Bath A
Details
- Beds: 1 Bedroom
- Baths: 1
- Square Feet: 697
- Rent: Call for details.
- Deposit: $250
Floor Plan Amenities
- All-electric Kitchen
- Balcony or Patio
- Cable Ready
- Carpeted Floors
- Ceiling Fans
- Central Air and Heating
- Dishwasher
- Mini Blinds
- Pantry
- Refrigerator
- Some Paid Utilities
- Tile Floors
- Vertical Blinds
- Walk-in Closets
- Washer and Dryer Connections
- Wood-burning Fireplace
* In Select Apartment Homes
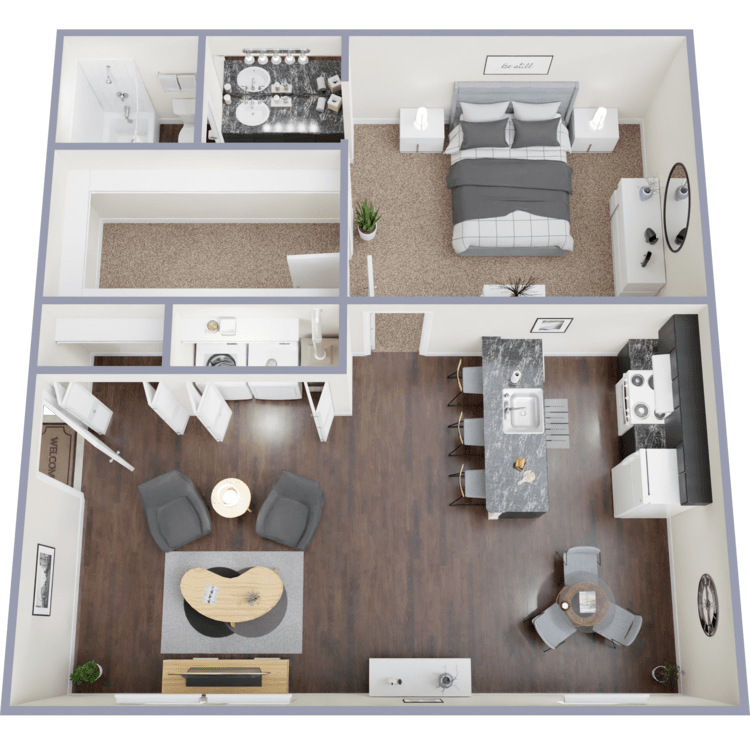
1 Bedroom 1 Bath B
Details
- Beds: 1 Bedroom
- Baths: 1
- Square Feet: 624
- Rent: Call for details.
- Deposit: $250
Floor Plan Amenities
- All-electric Kitchen
- Cable Ready
- Carpeted Floors
- Ceiling Fans
- Central Air and Heating
- Dishwasher
- Extra Storage
- Mini Blinds
- Refrigerator
- Some Paid Utilities
- Tile Floors
- Vertical Blinds
- Walk-in Closets
- Washer and Dryer Connections
* In Select Apartment Homes
2 Bedroom Floor Plan
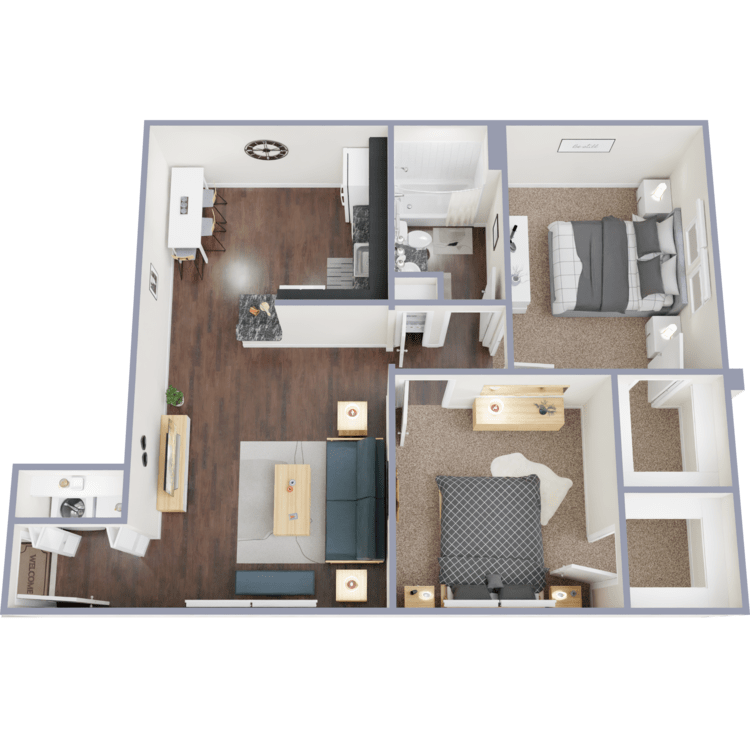
2 Bedroom 1 Bath A
Details
- Beds: 2 Bedrooms
- Baths: 1
- Square Feet: 790
- Rent: $675
- Deposit: $250
Floor Plan Amenities
- All-electric Kitchen
- Balcony or Patio
- Cable Ready
- Carpeted Floors
- Ceiling Fans
- Central Air and Heating
- Dishwasher
- Mini Blinds
- Pantry
- Refrigerator
- Some Paid Utilities
- Tile Floors
- Vertical Blinds
- Walk-in Closets
- Washer and Dryer Connections
- Wood-burning Fireplace
* In Select Apartment Homes
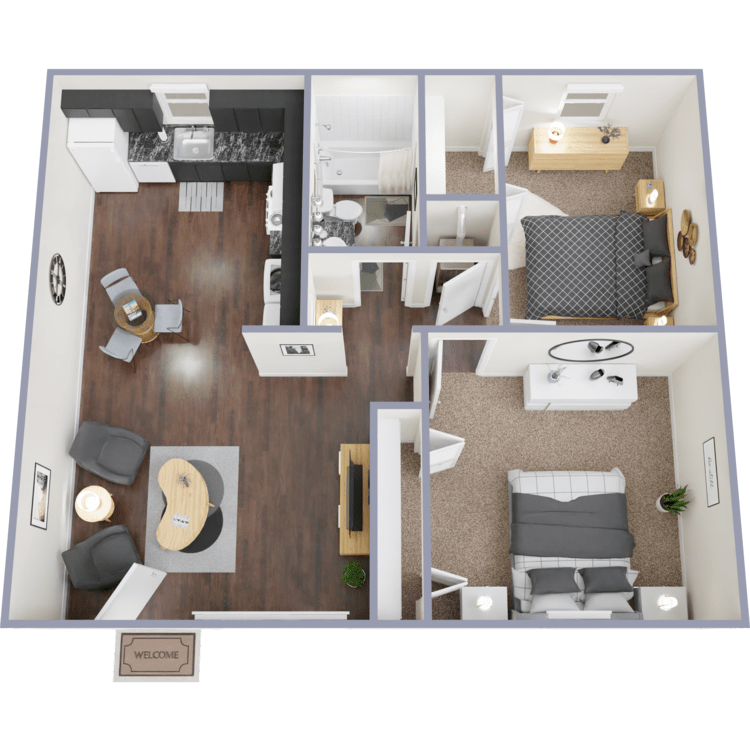
2 Bedroom 1 Bath B
Details
- Beds: 2 Bedrooms
- Baths: 1
- Square Feet: 720
- Rent: $600-$660
- Deposit: $250
Floor Plan Amenities
- All-electric Kitchen
- Balcony or Patio
- Cable Ready
- Carpeted Floors
- Ceiling Fans
- Central Air and Heating
- Dishwasher
- Mini Blinds
- Refrigerator
- Some Paid Utilities
- Tile Floors
- Vertical Blinds
- Washer and Dryer Connections
* In Select Apartment Homes
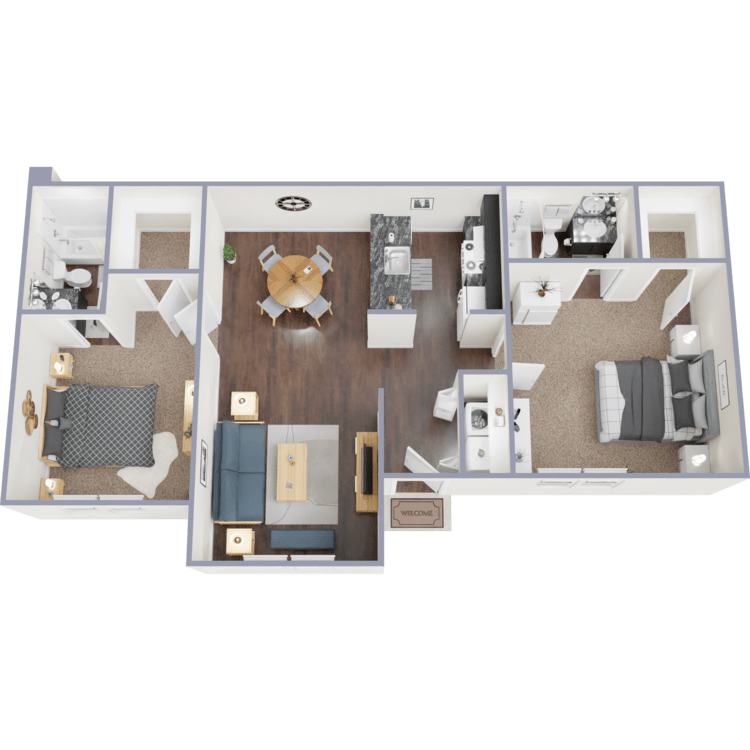
2 Bedroom 2 Bath A
Details
- Beds: 2 Bedrooms
- Baths: 2
- Square Feet: 940
- Rent: $760
- Deposit: $250
Floor Plan Amenities
- All-electric Kitchen
- Balcony or Patio
- Cable Ready
- Carpeted Floors
- Ceiling Fans
- Central Air and Heating
- Dishwasher
- Mini Blinds
- Pantry
- Refrigerator
- Some Paid Utilities
- Tile Floors
- Vertical Blinds
- Walk-in Closets
- Washer and Dryer Connections
- Wood-burning Fireplace
* In Select Apartment Homes
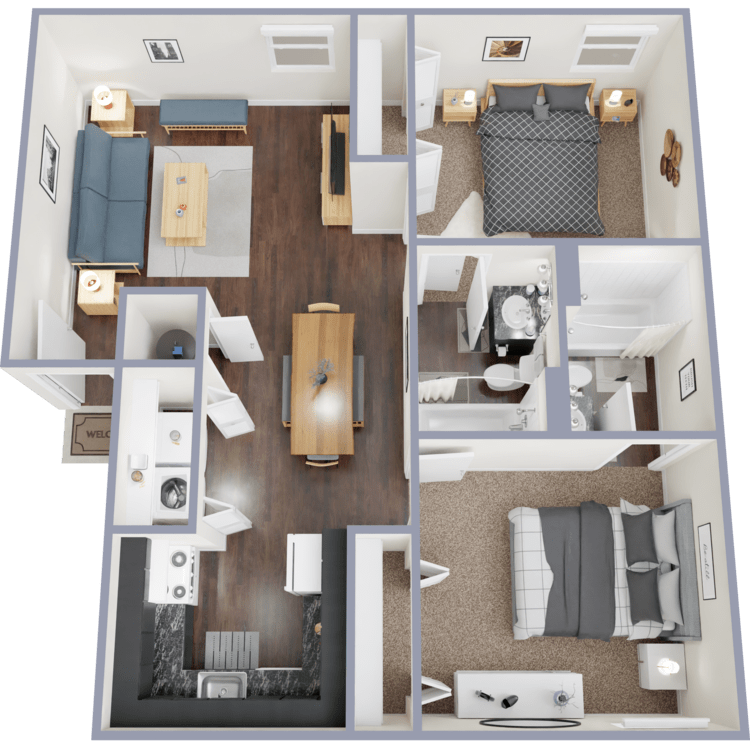
2 Bedroom 2 Bath B
Details
- Beds: 2 Bedrooms
- Baths: 2
- Square Feet: 845
- Rent: $740
- Deposit: $250
Floor Plan Amenities
- All-electric Kitchen
- Balcony or Patio
- Cable Ready
- Carpeted Floors
- Ceiling Fans
- Central Air and Heating
- Dishwasher
- Mini Blinds
- Refrigerator
- Tile Floors
- Vertical Blinds
- Washer and Dryer Connections
* In Select Apartment Homes
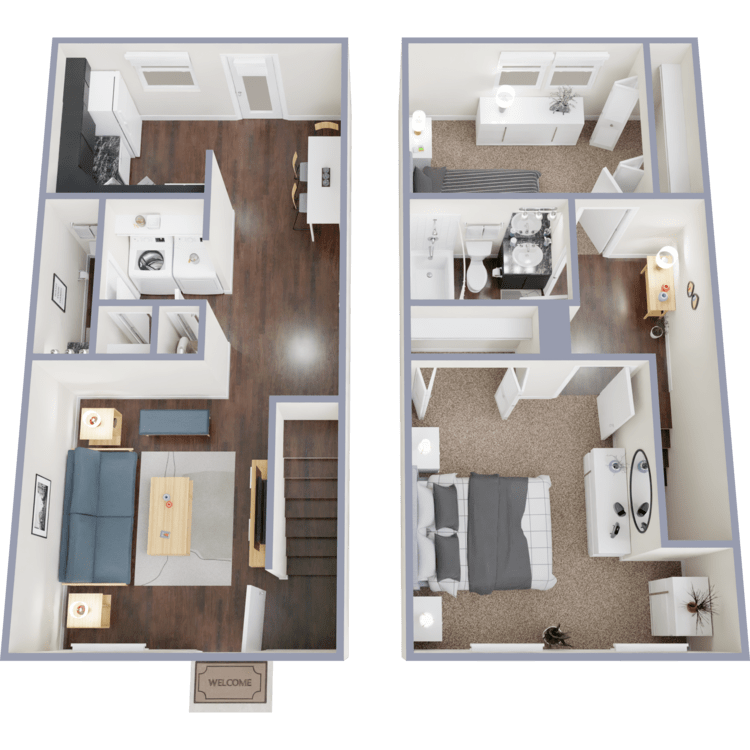
Townhouse A
Details
- Beds: 2 Bedrooms
- Baths: 1.5
- Square Feet: 924
- Rent: Call for details.
- Deposit: $250
Floor Plan Amenities
- All-electric Kitchen
- Balcony or Patio
- Cable Ready
- Carpeted Floors
- Ceiling Fans
- Central Air and Heating
- Dishwasher
- Mini Blinds
- Mirrored Closet Doors
- Pantry
- Refrigerator
- Some Paid Utilities
- Tile Floors
- Vertical Blinds
- Washer and Dryer Connections
* In Select Apartment Homes
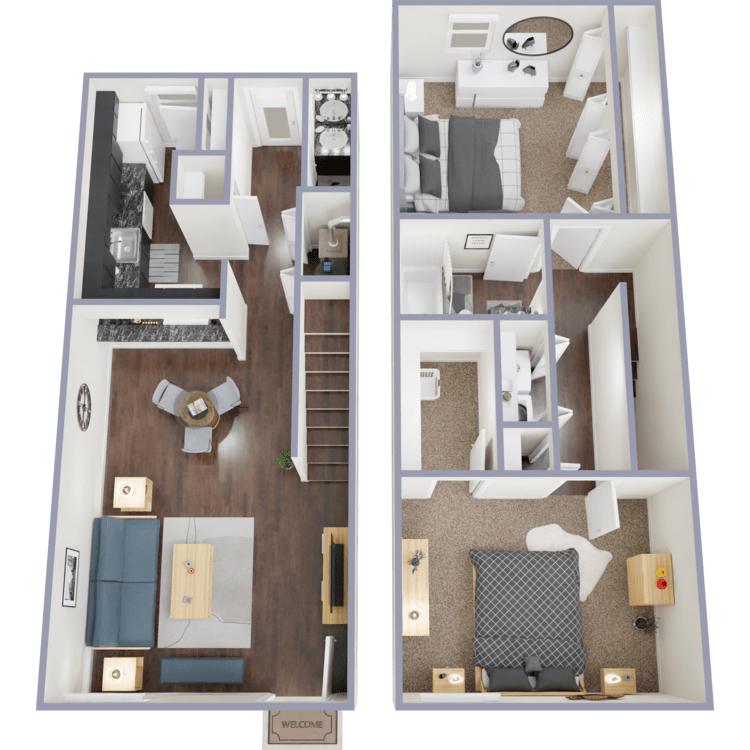
Townhouse B
Details
- Beds: 2 Bedrooms
- Baths: 1.5
- Square Feet: 1020
- Rent: Call for details.
- Deposit: $250
Floor Plan Amenities
- All-electric Kitchen
- Balcony or Patio
- Cable Ready
- Carpeted Floors
- Ceiling Fans
- Central Air and Heating
- Dishwasher
- Mini Blinds
- Pantry
- Refrigerator
- Some Paid Utilities
- Tile Floors
- Vertical Blinds
- Walk-in Closets
- Washer and Dryer Connections
* In Select Apartment Homes
3 Bedroom Floor Plan
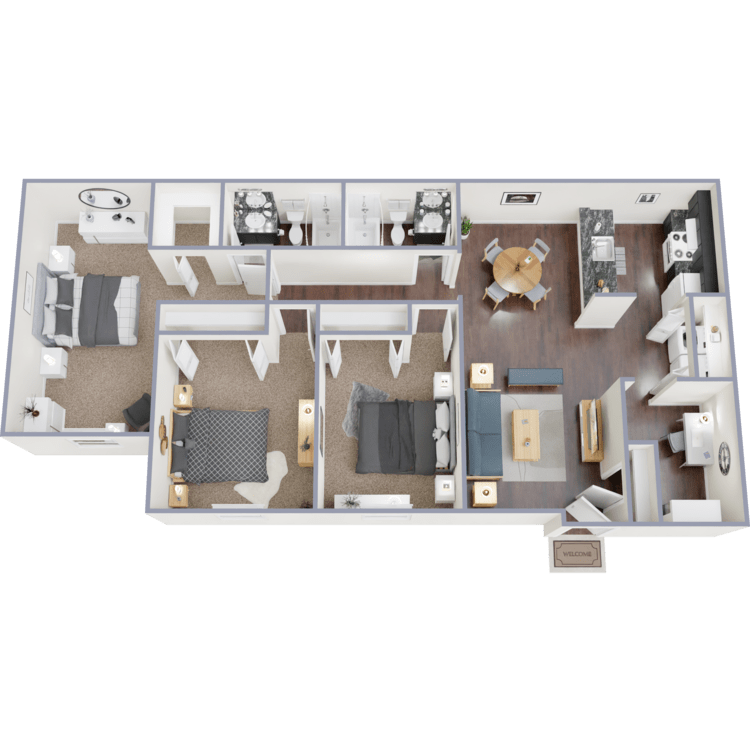
3 Bedroom 2 Bath A
Details
- Beds: 3 Bedrooms
- Baths: 2
- Square Feet: 1145
- Rent: $775-$900
- Deposit: $250
Floor Plan Amenities
- All-electric Kitchen
- Balcony or Patio
- Cable Ready
- Carpeted Floors
- Ceiling Fans
- Central Air and Heating
- Dishwasher
- Mini Blinds
- Pantry
- Refrigerator
- Some Paid Utilities
- Tile Floors
- Vertical Blinds
- Walk-in Closets
- Washer and Dryer Connections
- Wood-burning Fireplace
* In Select Apartment Homes
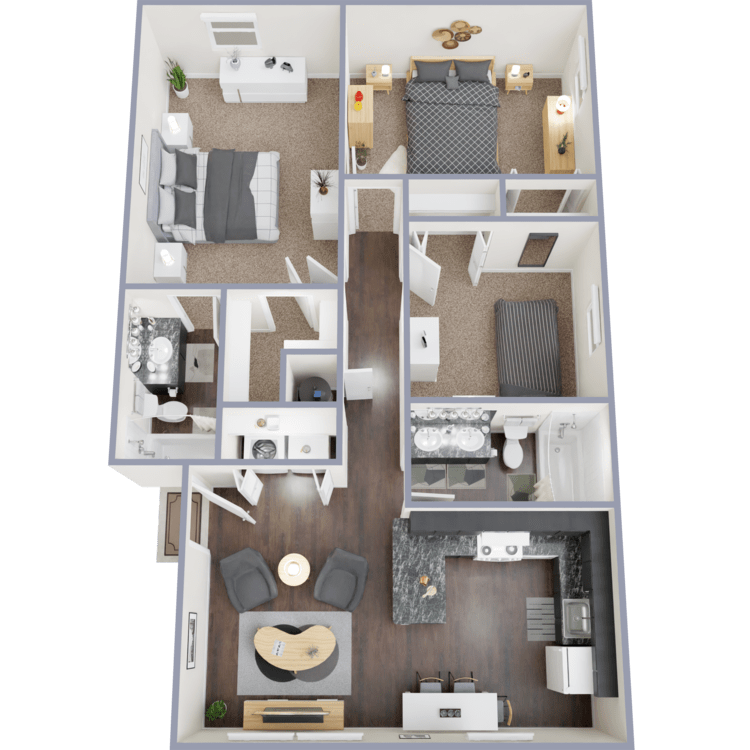
3 Bedroom 2 Bath B
Details
- Beds: 3 Bedrooms
- Baths: 2
- Square Feet: 1125
- Rent: Call for details.
- Deposit: $250
Floor Plan Amenities
- All-electric Kitchen
- Cable Ready
- Carpeted Floors
- Ceiling Fans
- Central Air and Heating
- Dishwasher
- Mini Blinds
- Refrigerator
- Some Paid Utilities
- Tile Floors
- Vertical Blinds
- Walk-in Closets
- Washer and Dryer Connections
* In Select Apartment Homes
Show Unit Location
Select a floor plan or bedroom count to view those units on the overhead view on the site map. If you need assistance finding a unit in a specific location please call us at 903-792-2828 TTY: 711.

Amenities
Explore what your community has to offer
Community Amenities
- Access to Public Transportation
- Airport Transportation
- Business Center
- Cable Available
- Clubhouse
- Copy and Fax Services
- Corporate Housing Available
- Easy Access to Freeways
- Easy Access to Shopping
- High-speed Internet Access
- Laundry Facility
- New Appliances
- On-call Maintenance
- On-site Maintenance
- Pet friendly
- Picnic Area with Barbecue
- Play Area
- Public Parks Nearby
- Section 8 Welcome
- Shimmering Swimming Pool
- Short-term Leasing Available
Apartment Features
- All-electric Kitchen
- Balcony or Patio*
- Cable Ready
- Carpeted Floors
- Ceiling Fans
- Central Air and Heating
- Dishwasher
- Extra Storage*
- Mini Blinds
- Pantry*
- Refrigerator
- Some Paid Utilities*
- Tile Floors
- Vertical Blinds
- Walk-in Closets*
- Washer and Dryer Connections
- Wood-burning Fireplace*
* In Select Apartment Homes
Pet Policy
Pets Welcome Upon Approval. Maximum adult weight is 30 pounds. One-time pet fee of $400 will be charged.
Photos
Amenities
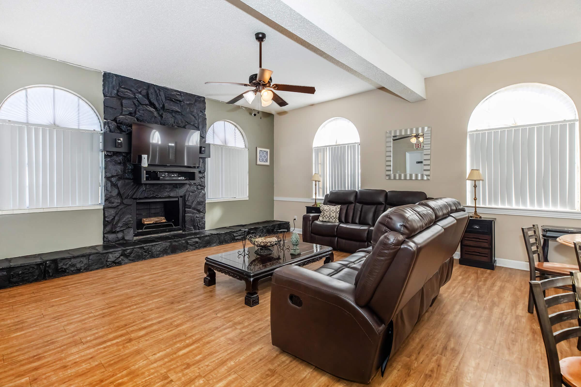
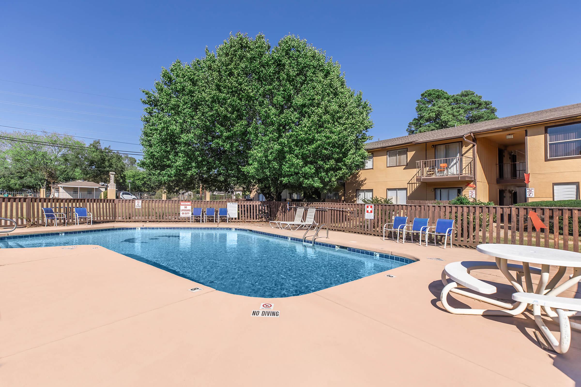
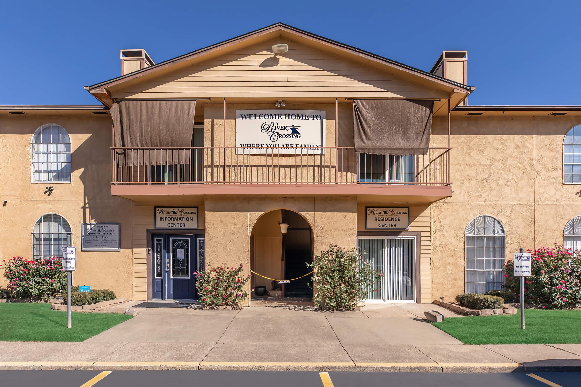
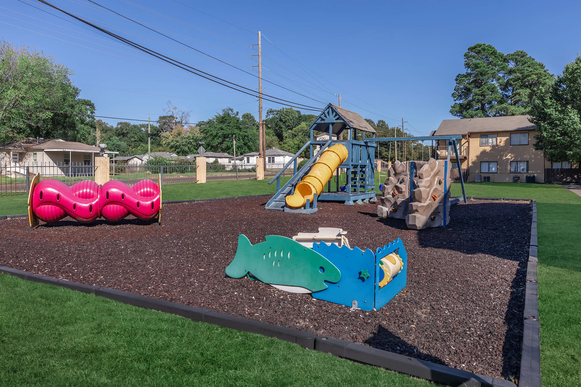
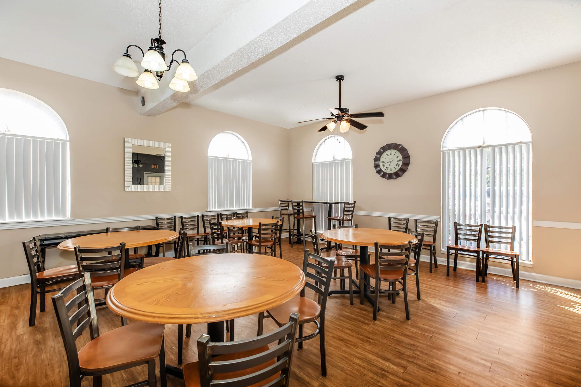
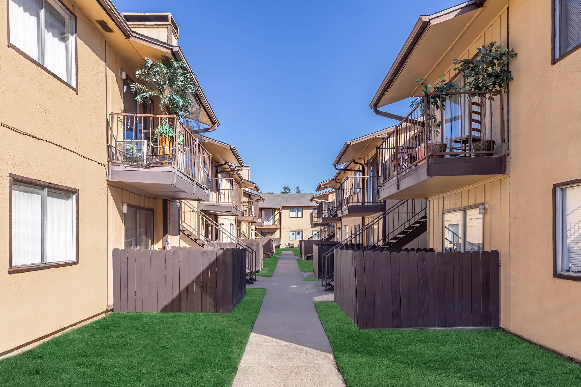
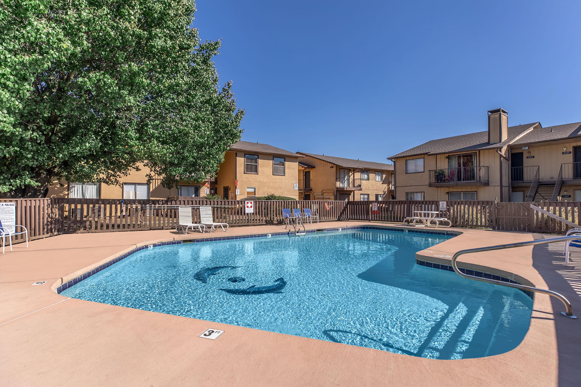
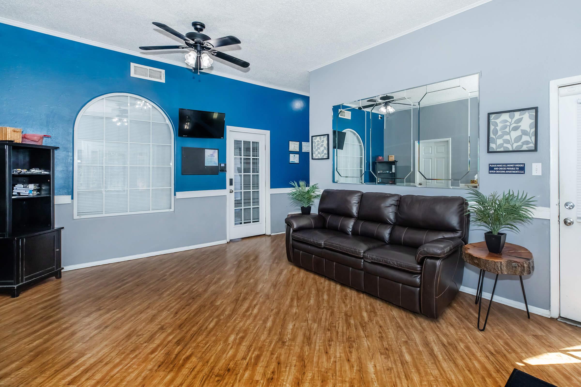
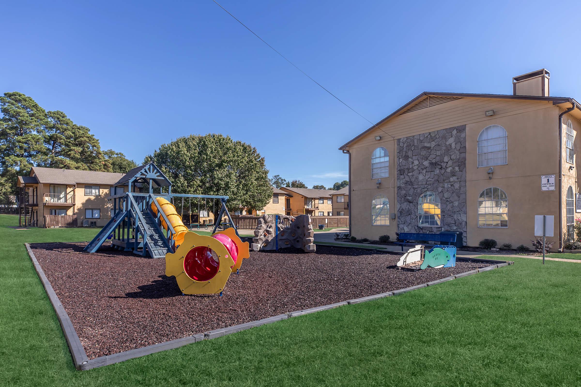
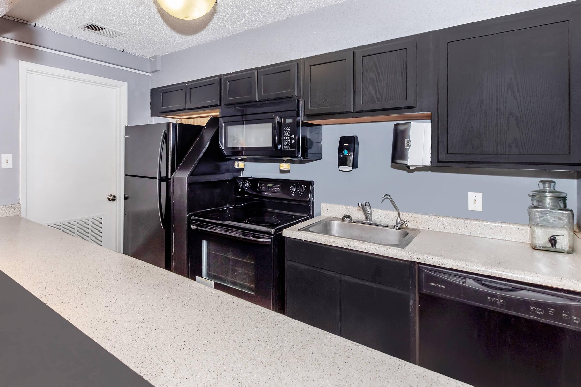
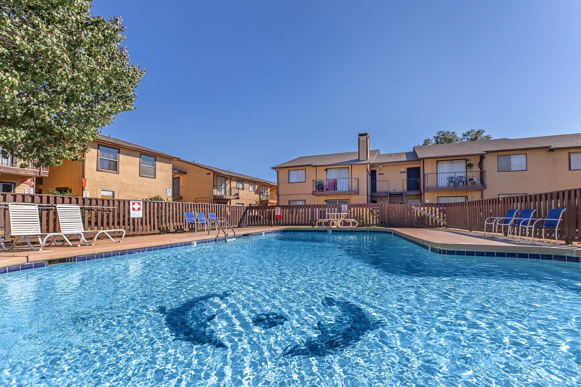
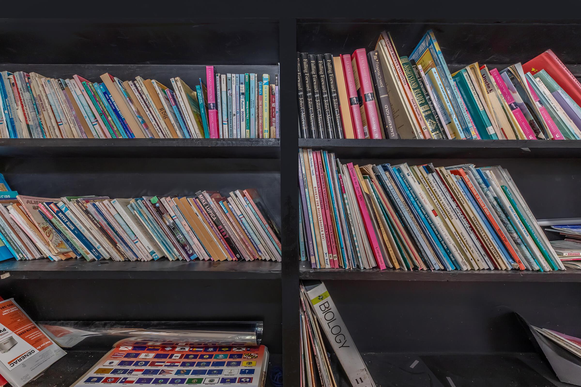
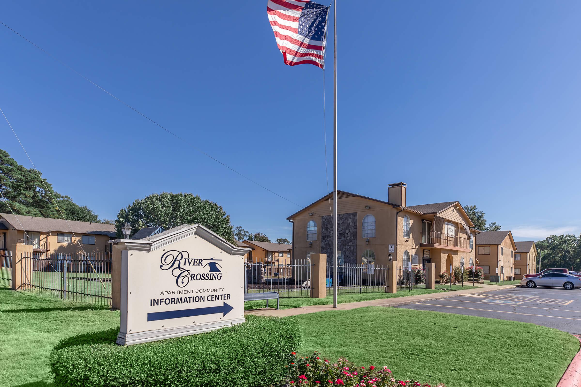
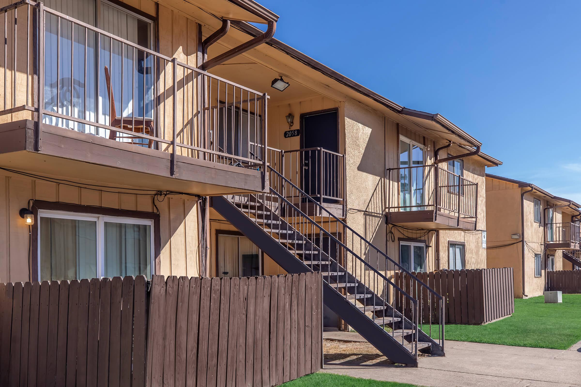
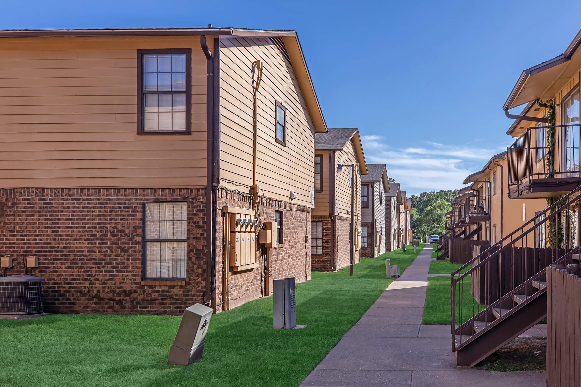
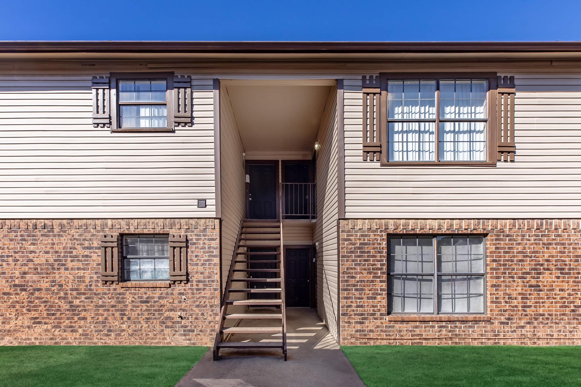
Neighborhood
Points of Interest
River Crossing Apartments
Located 1023 College Drive Texarkana, TX 75503Dog Park
Elementary School
Entertainment
Fitness Center
Gas Station
Grocery Store
High School
Hospital
Library
Middle School
Pharmacy
Post Office
Preschool
Restaurant
Shopping
Shopping Center
University
Yoga/Pilates
Contact Us
Come in
and say hi
1023 College Drive
Texarkana,
TX
75503
Phone Number:
903-792-2828
TTY: 711
Office Hours
Monday through Friday: 8:30 AM to 5:30 PM. Saturday: By Appointment Only. Sunday: Closed.